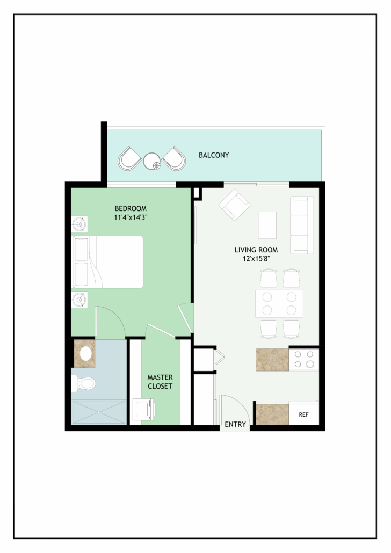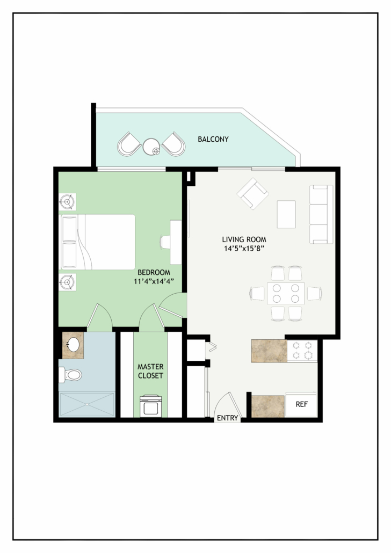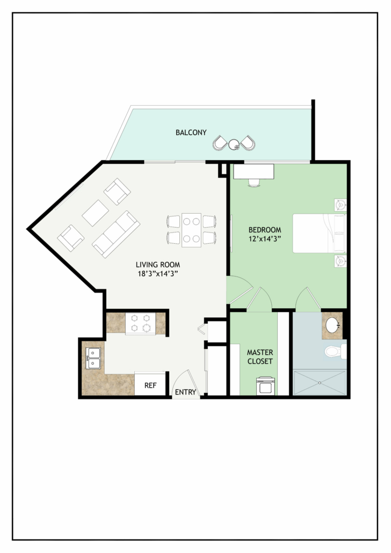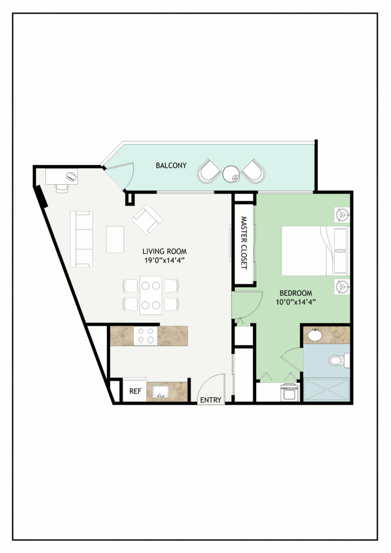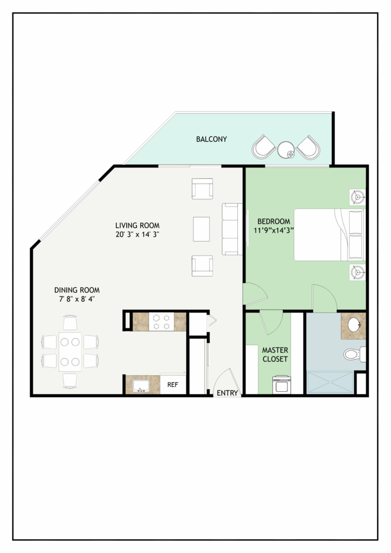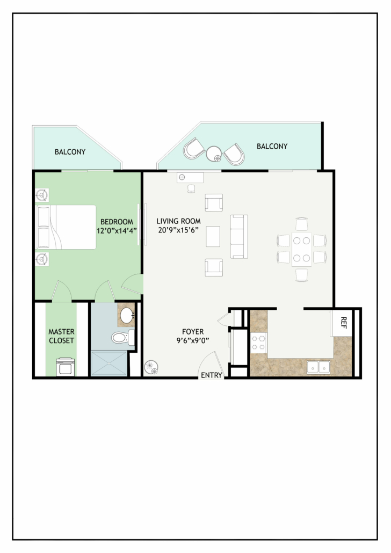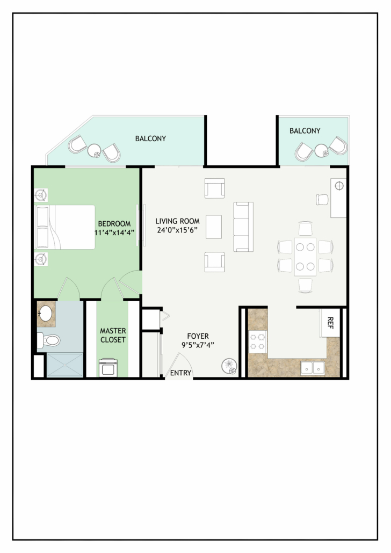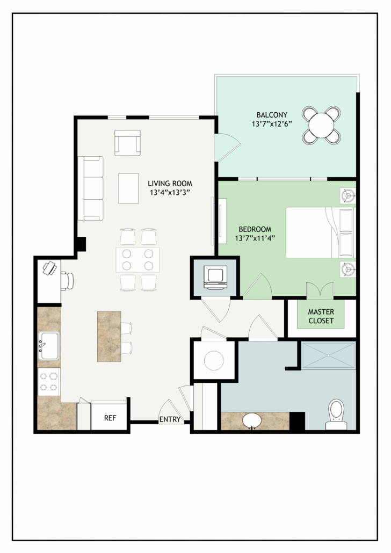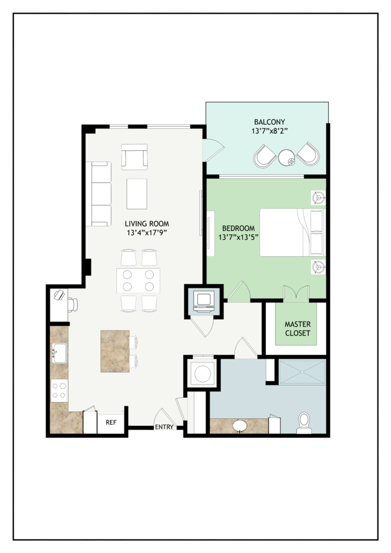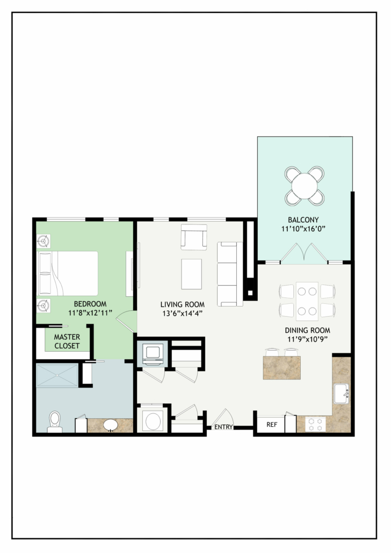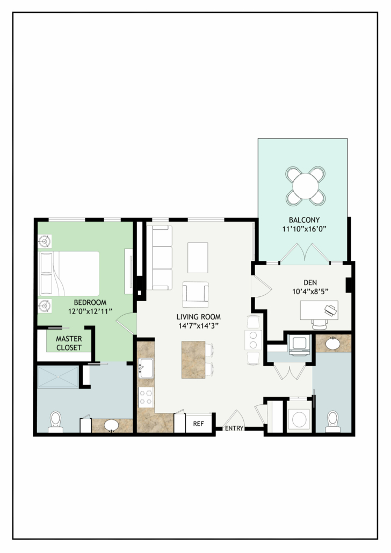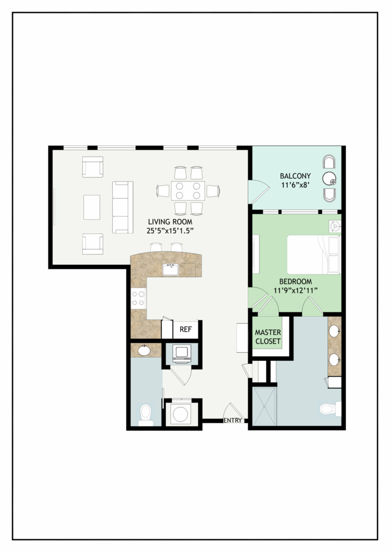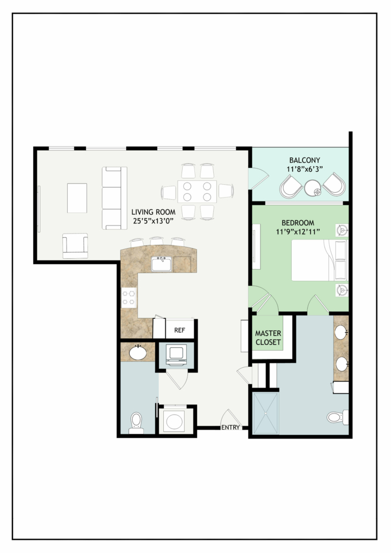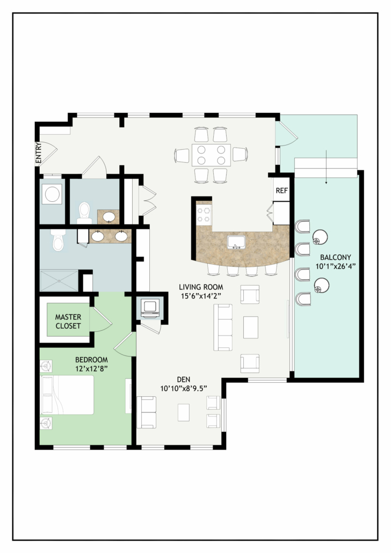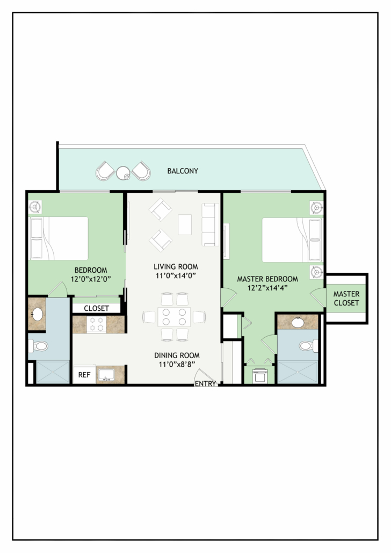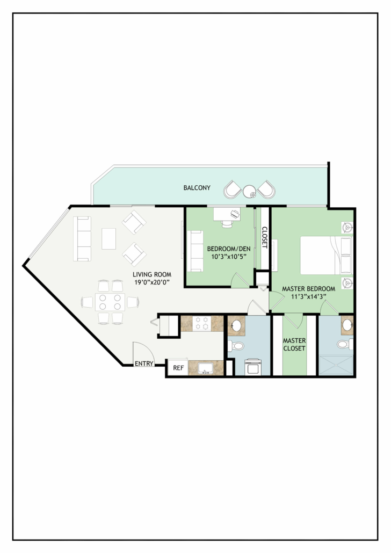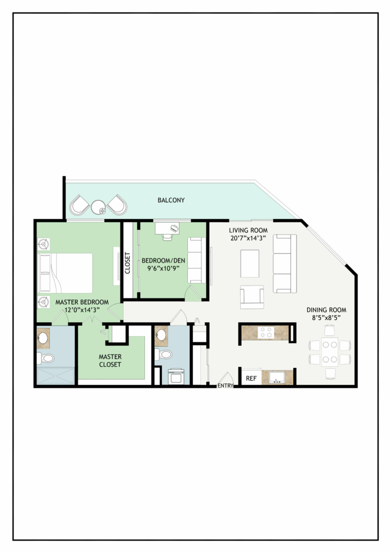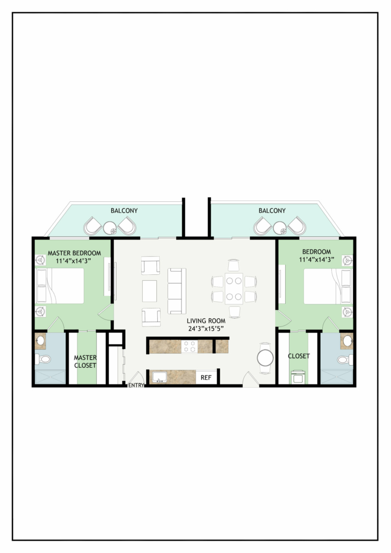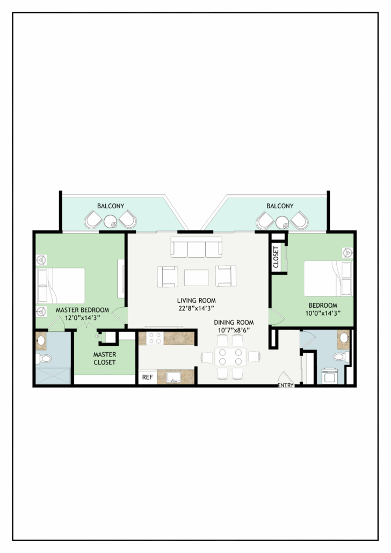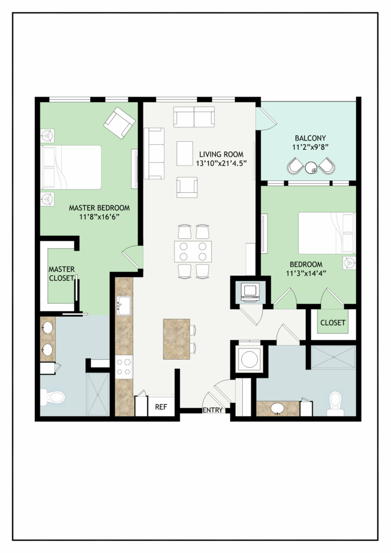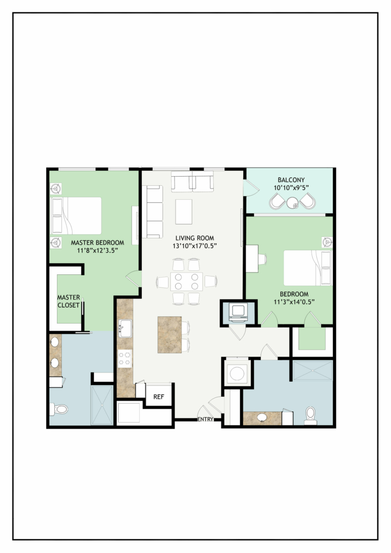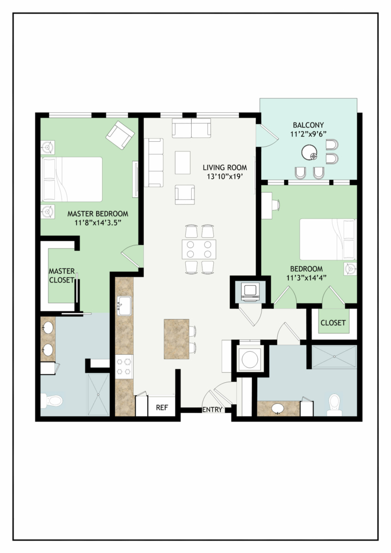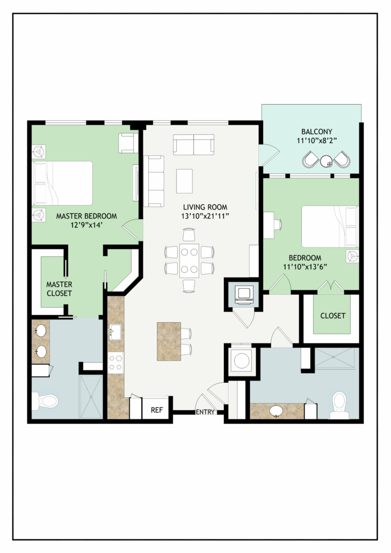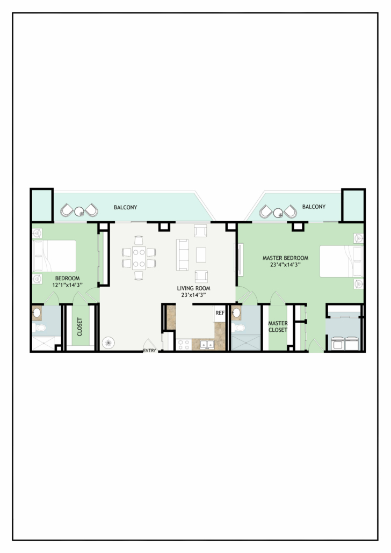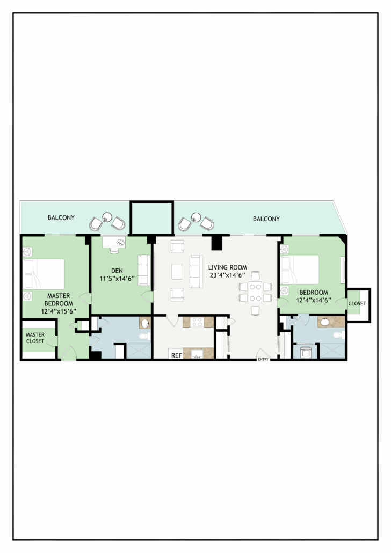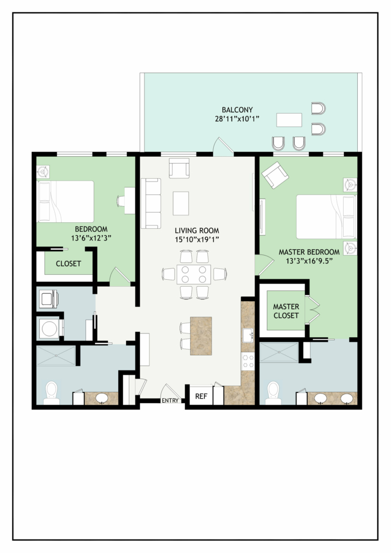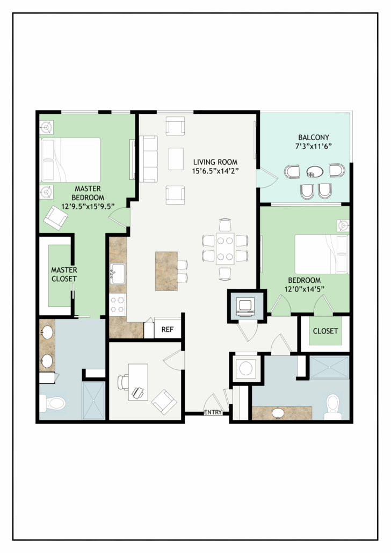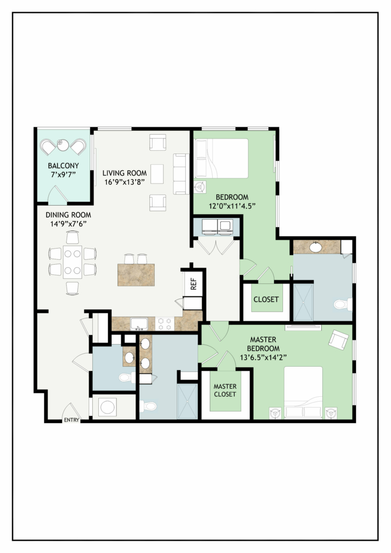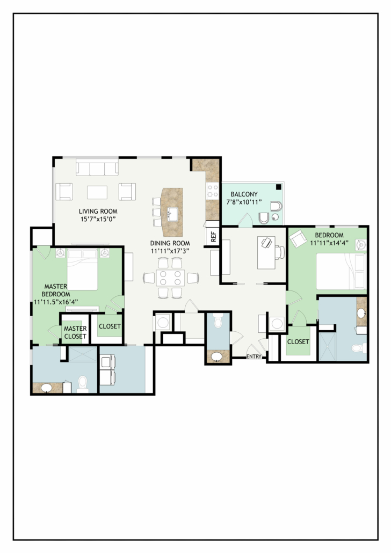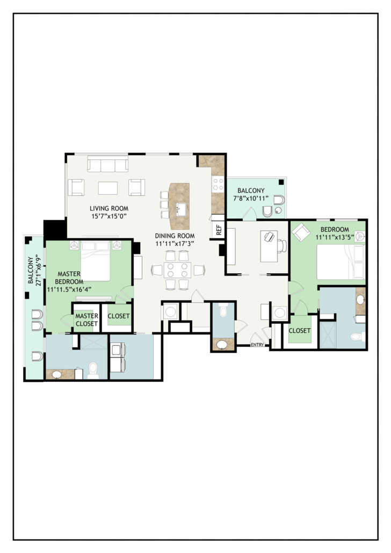One Bedroom Apartments
There are 14 different 1-bedroom apartments to choose from ranging from 574 square feet to 1,117 square feet.
SEE DETAILS
Independent Living Floor Plans
Roland Park Place Independent Living apartments include:
- Ample lighting
- New carpet and tile
- Crown molding accents
- Granite countertops
Each apartment includes:
- Balconies and balcony views
- Beautiful accommodations with a variety of senior-friendly floor plans
- Optional washer/dryer
- Optional draperies
- Resident-controlled heating/air conditioning
- Full water and electricity
- Local telephone landline
- Television service and wireless internet service (included in the monthly service fee)
- All apartments are also customizable to meet the unique requirements of each resident
The Paddington
is the standard 1-bedroom apartment and can be found in different locations throughout the building. It features a walk-in closet in addition to entry and linens closets. This is a great choice for a single occupant.
The Greenway
has a living room that is a little larger than the Paddington’s. The 6 Greenways are available in different locations on floors 6-8.
The Sherwood
has an interesting shape to the living room and a larger kitchen than the Greenway or Paddington. There is one Sherwood on each floor (except the 5th), each with a beautiful courtyard view.
The Sulgrave
is a mid-sized 1-bedroom apartment with a southern or southwestern exposure. It receives an abundance of natural light and has great urban views with a nicely sized kitchen.
The Hadley
is another mid-size 1-bedroom apartment with a south and southeastern exposure. There is only one Hadley per floor. It gets incredible morning sunlight and has a nice dining area.
The Stony Run
has a spacious living room and a large kitchen. It features a second balcony off of the bedroom providing additional outdoor access and natural light. The six Stony Run apartments are located on floors 5-8.
The Southway
is a large one bedroom apartment with a spacious living room and a large kitchen. This apartment is perfect if you need space for a large dining table or piano. The Southway is also limited to the upper floors.
Cloverhill
is a one of a kind 1-bedroom residence located on the third floor. It features an open concept kitchen complete with granite countertops and a balcony overlooking the courtyard.
Beechdale
is a conventional 1-bedroom residence offering a large living/dining room area and the luxury of a personal balcony. First and second-story apartments are available, allowing easy access to dining venues and other common areas around Roland Park Place.
Goodwood 1
is a 1-bedroom, 1-bath residence featuring an open concept floor plan for a bright, spacious and contemporary feel complemented by a joint dining area and ample closet space.
Goodwood 2
brings an expansive feel to an intimate design. Complete with a den that connects to your view of the courtyard, this exclusive 1-bedroom residence is perfect for anyone seeking comfort without compromise.
Kittery 1
provides a splendid living experience for any single Resident or couple. With a personal bathroom connected to the master bedroom as well as beautiful lighting from the balcony that faces east, all that’s left to do is choose your floor — fourth, fifth, sixth or seventh.
Kittery 2
is a strikingly simple option for anyone looking to take advantage of all that Roland Park Place provides. Located elegantly on the eighth floor and just down the hall from the clubroom, the Kittery 2 includes a metropolitan view and ample morning sunlight.
Wickford
is a one-of-a-kind 1-bedroom residence. Offering abundant natural sunlight and a uniquely-styled step-down balcony overlooking the north and east, this floor plan will continue to delight you and your guests for years to come.
Two Bedroom Apartments
Each two bedroom apartment has either two bathrooms or one and a half bathrooms. Two bedroom apartments range from 864 square feet up to 1,633 square feet.
The Canterbury
is the same size as the Southway, but has two separate bedrooms and two bathrooms. This apartment style is located throughout the building and is a great solution for a couple or a single occupant looking for a separate den or office space.
The Tuscany
features ample living and dining space, an oversized master closet and a balcony the length of the entire apartment for great indoor and outdoor living.
The Guilford
is a very popular floor plan with a southwest or northwest exposure. It is a corner apartment so it has plenty of light and a magnificent master bedroom closet.
The Homeland
has a beautiful view of the trees of Roland Park. It has a wonderful, spacious living room and a great dining area. There are only three Homelands available, each with a different layout.
The Roland
is created by combining two Paddington apartments, so it has a large living room, two balconies and two large walk-in closets. The Roland is the most popular floor plan. Actual apartment layouts vary.
The Windsor
is similar in size to the Roland with a large living room, two bedrooms, two bathrooms and a dining area next to the kitchen. The Windsor is convenient to the main elevators and always has a southwestern exposure.
Hawthorn 1
is a 2-bedroom, 2-bathroom residence with almost 1,400 square feet of living space to make your own. As one of the most in-demand models, the Hawthorn 1 offers abundant opportunity for entertaining or simply spreading out.
Hawthorn 2
is a courtyard-facing fourth-story residence. It includes a generous amount of balcony space as well as two bedrooms, perfect for hosting visiting friends or grandchildren.
Hawthorn 3
is available on floors five through eight and features an open concept kitchen as well as a luxurious master bedroom complete with a personal bathroom and walk-in closet.
Hawthorn 4
is an eighth floor residence that faces east. Within this versatile design, the layout maintains the privacy of the master bedroom while allowing for a sufficient amount of space to ensure your personal comfort and that of your guests.
Deepdene
offers ample room to suit any lifestyle. This 2-bedroom residence is designed spaciously, providing an open plan kitchen as well as a full dining and living room. And with first and second floor locations available, the attractions of Baltimore City are just a few steps away.
The Hopkins
The Hopkins is the most popular large apartment. While every Hopkins apartment has a different floor plan, all have plenty of storage and comfortable living space.
The Carlisle
There are two Carlisle apartments. Both are near the main elevator with views of the green courtyard below. The large floor plan includes a den or office and additional space for guests.
Tunbridge
is an elegant option for anyone seeking a 2-bedroom residence. With a particularly large balcony, a walk-in closet, and over 1,500 square feet of living space, the Tunbridge is an exclusive living experience that your fourth floor neighbors just may come to envy.
Upland
is a guest-inspired design. The second bedroom has a personal bathroom of its own while offering closet space which mirrors that of the master. Add that to the open-concept kitchen and you have a luxurious 2-bedroom residence complete with its own balcony.
St. Paul
is a 2-bedroom +den residence that overlooks the courtyard. With a unique architecture that offers a corner-styled balcony and two baths, this 1600+ square-foot property is located on floors four through eight, making for wonderful views of the courtyard below.
Longwood
brings a new angle to Roland Park Place. Located on floors four through seven, this distinct 2-bedroom residence comes complete with a side-by-side washer and dryer and windows on three sides.
Overhill 1
makes 2,000 square feet feel like a cozy nook. Offering beautiful views of the Baltimore City skyline, the Overhill 1 comes with a separate laundry room as well as an intimate balcony space. The urban living room design provides for the perfect home to host guests and visitors.
Overhill 2
offers an outward-facing view of the historic Greenway Cottages. Complete with two separate balconies and a contemporary kitchen design that opens to a sunny living room and dining room, this residence opens a new window onto the possibilities of city life.


